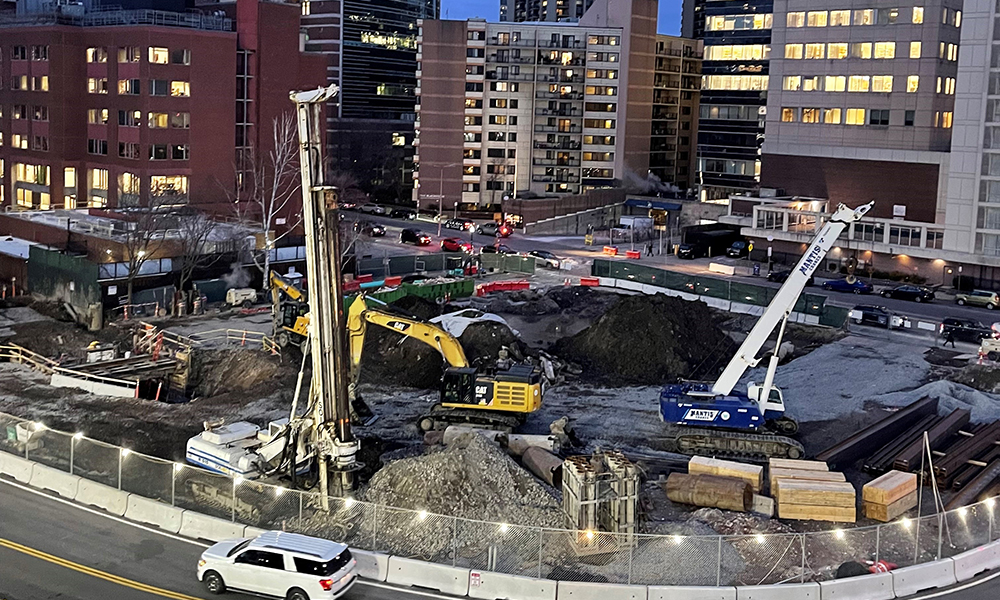Ragon Building Planning and Construction
Massachusetts General Hospital is building for the future of health care as we embark on a multi-year construction project that will result in a state-of-the-art clinical care building along Cambridge Street in Boston.


Building for the Future of Health Care
Massachusetts General Hospital is committed to providing transparency and information about plans, work, and progress as the Phillip and Susan Ragon Building—the new home to the Mass General Cancer Center and the Corrigan Minehan Heart Center—moves forward. Check back here for regular, timely updates.
Project Overview
Learn more about the size and scope of this magnificent new facility.
Construction & Logistical Updates
Check here for logistical updates, upcoming community meetings and more.
Regulatory Overview
Check here for the regulatory overview and relevant updates.
Timeline
Learn more about the timeline and phases of the Ragon Building project.






